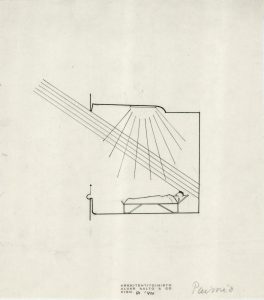Paimio Tuberculosis Sanatorium is an interesting historical example of how design and architecture can signicantly affect healing.
When the Sanatorium was designed, there was no medicine against tuberculosis. In the 1920s ten thousand people died of tuberculosis each year in Finland, and the vaccine was not invented until the 1940’s. Isolating the patients in a dry natural environment was the only cure for the time. Tuberculosis was believed to recover with the combination of light, fresh air, hygiene and rest. Good ventilation and architectural solutions that provided opportunities for outdoor activities helped the recovering.
Aino and Alvar Aalto’s entry to the architecture competition for the new Sanatorium was called Motto. The window mechanism being one of the most important elements of the proposal was displayed on the title page of the competition entry. Aino and Alvar Aalto designed the building to be a healing machine in the spirit of functionalism. They paid attention to healing as a holistic phenomenon consisting of the physical, mental, material and technological dimensions. In the focus of the design was a human being.
The Aaltos paid special attention to the interior details in order to generate as little stimulus as possible for the patients. One aspect was to provide a silent environment. Because hygiene was a signicant part of the healing process, two sinks were placed in each patient room. The specialty of the sink was that they were silent to use. The shape, the dimension and the positioning in relation to the water source made the silent use possible.
The Colour Scheme for Paimio Sanatorium by Eino Kauria
The holistic approach to healing was strongly present in Paimio Sanatorium. The Aaltos paid special attention to the colour scheme of the hospital, as the colours were thought to have a powerful e‑ect on the mental well-being of the patients. For example, yellow colour was thought to bring indoors a sense of warming sunshine even during the darkest winter months. Original colour scheme was designed in co-operation with artist Eino Kauria. He later planned the colour schemes for other signicant functional buildings, such as the Lasipalatsi in Helsinki in 1934–36. The nal wall color scheme for Paimio included 13 shades.


